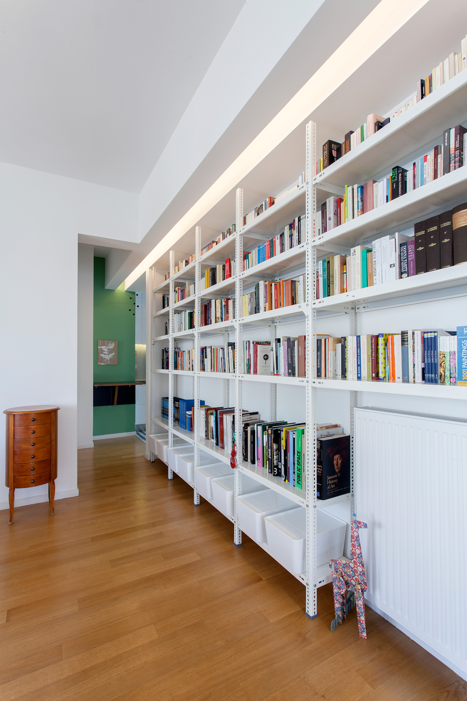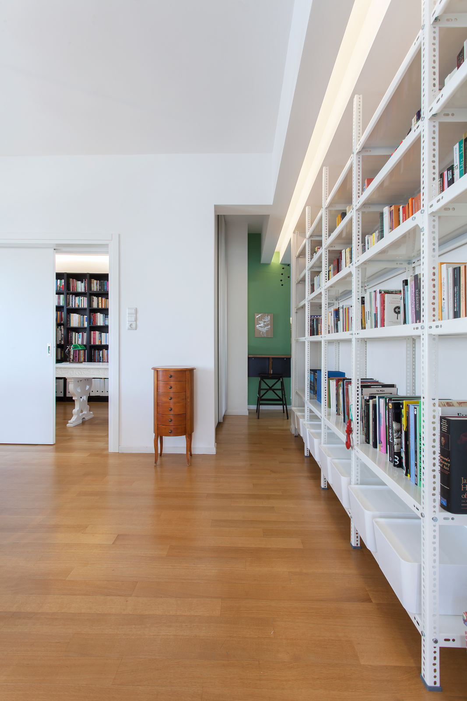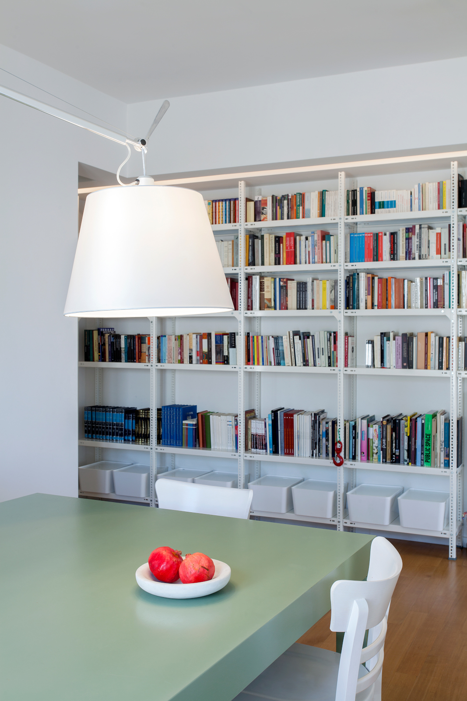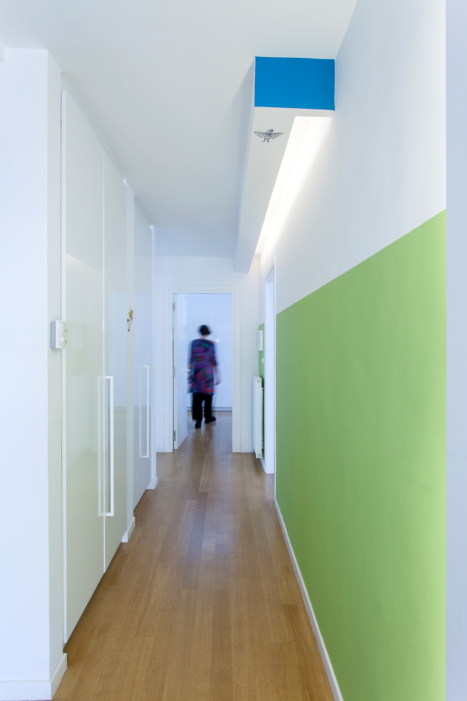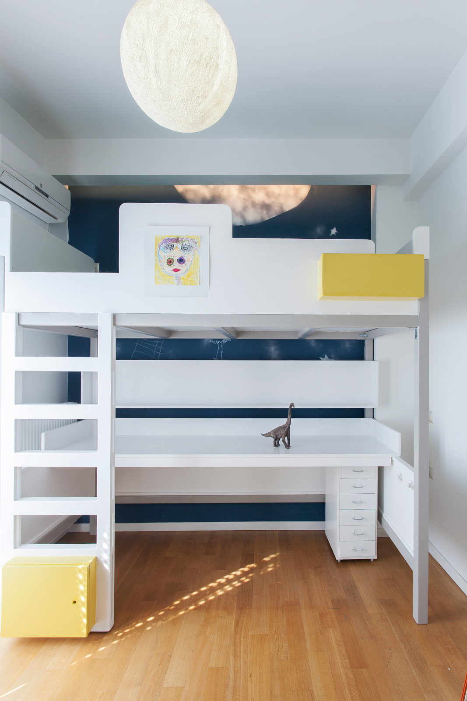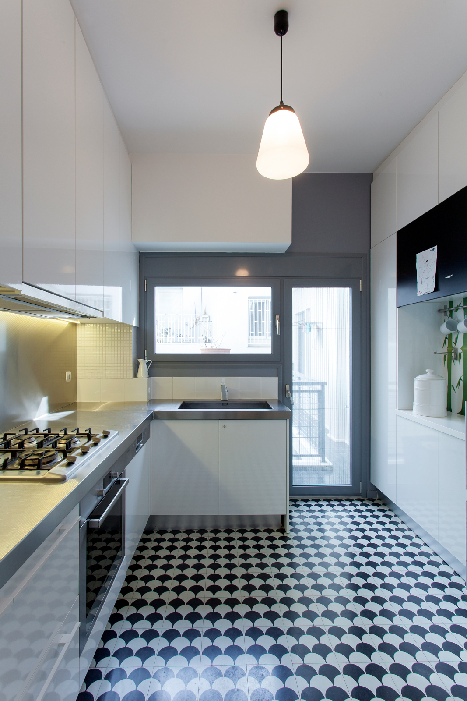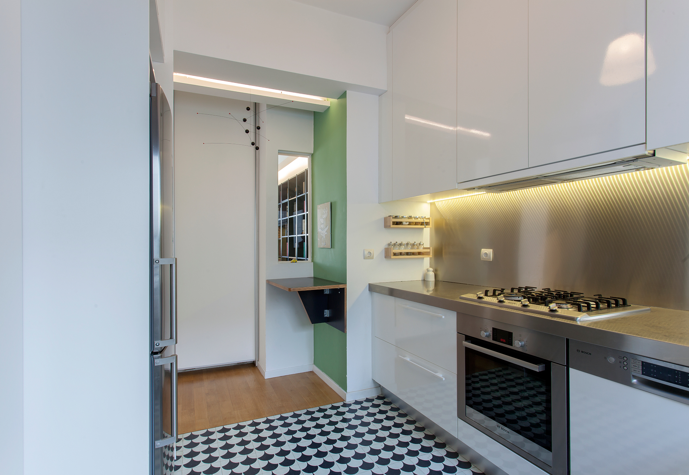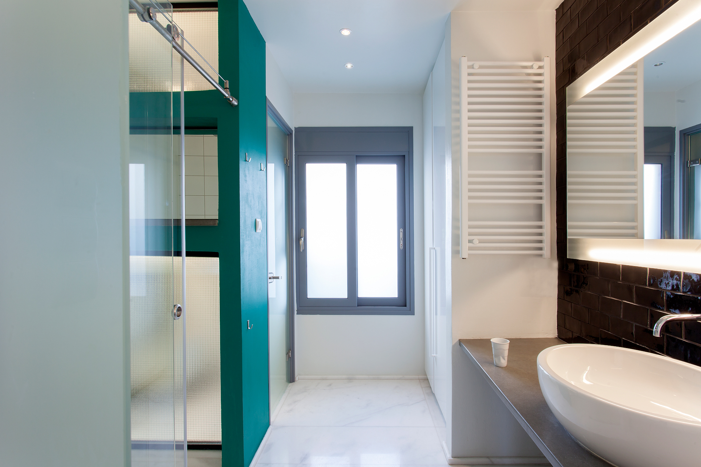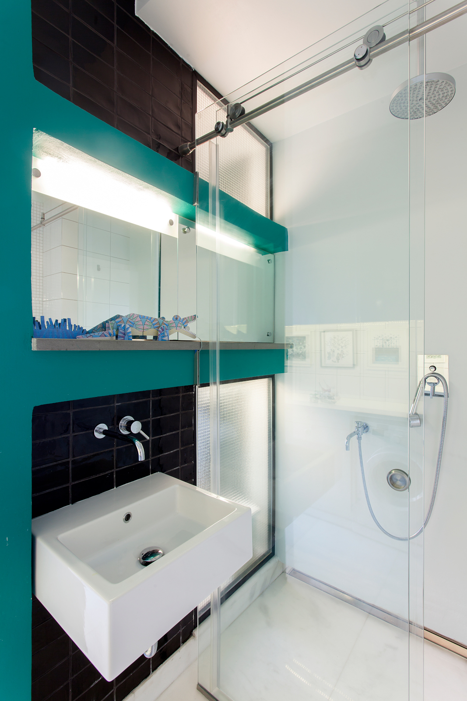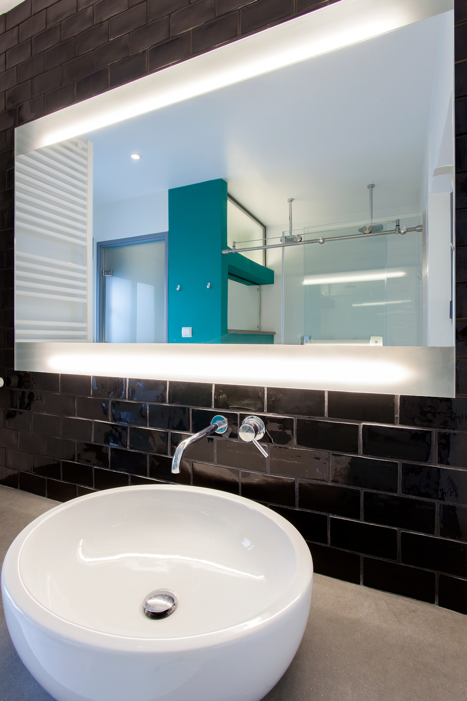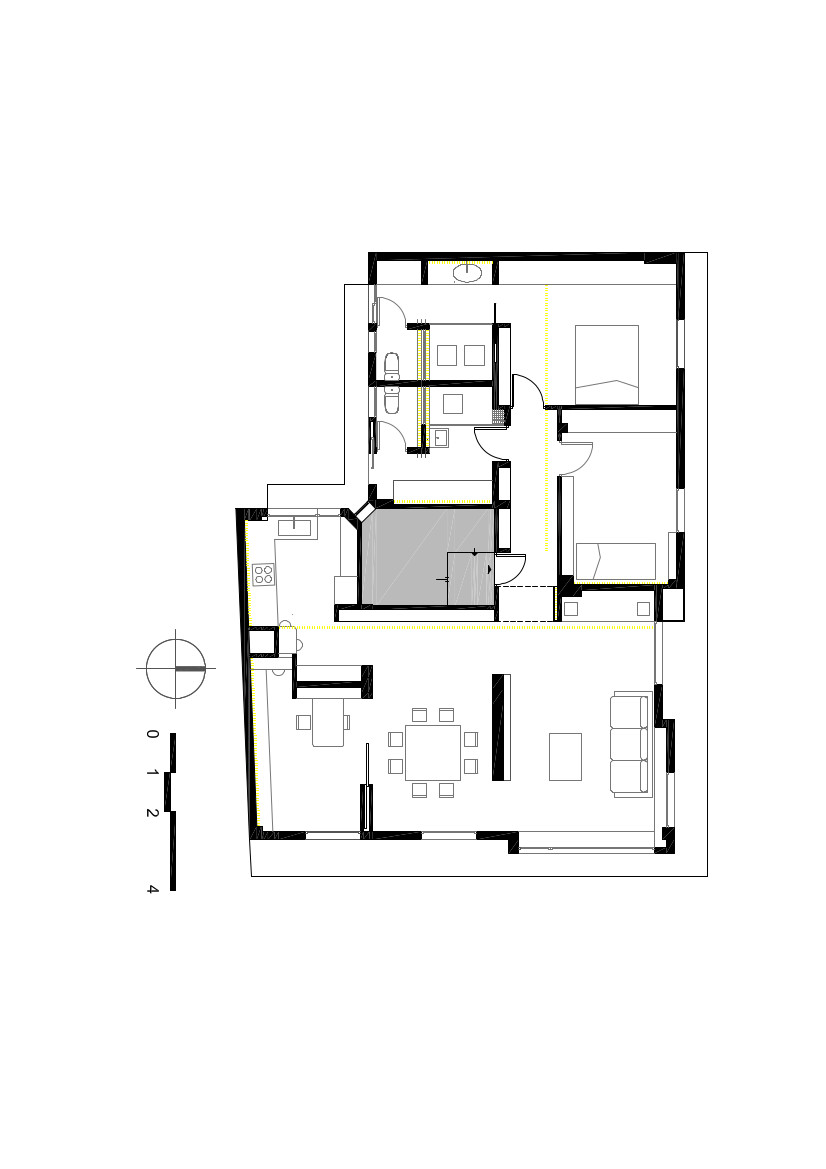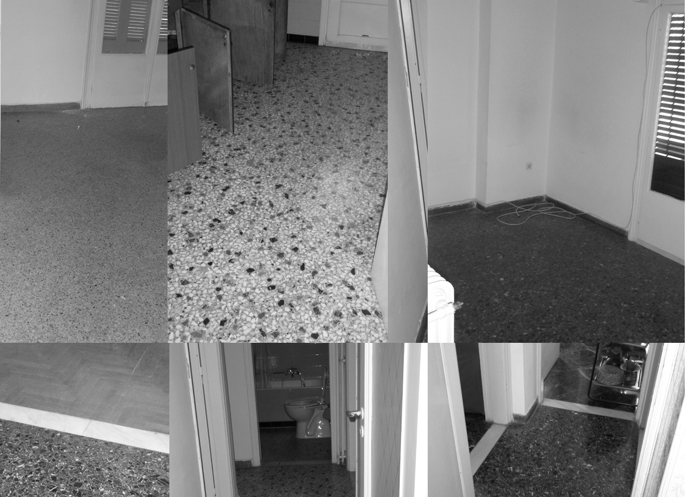APARTMENT IN PIREAUS
2011-2013
PUBLISHED: ΔΟΜΕΣ 2015
DESIGN: Vardalachou & Associates, Orestis Konstantas
LIGHTING DESIGN: Matina Magklara
AREA: 171,67 m²
TOTAL AREA: 130 m²
CONSTRUCTION: Vardalachou & Associates
Reconstruction of the interior of two apartments that were consolidated, in a building constructed in 1968.
On a white background with slight color tensions, a simple effect with focal points of interest is composed.
The overall wooden floor gives the space a warm feeling, balanced by the white on the walls.
The principles of composition and organization aim to make the most of the vertical surfaces with storage spaces, to organize the vistas and openings of the wet and private spaces around the semi-open space, and finally, to re-unify the relatively fragmented spaces with a single path of light.
