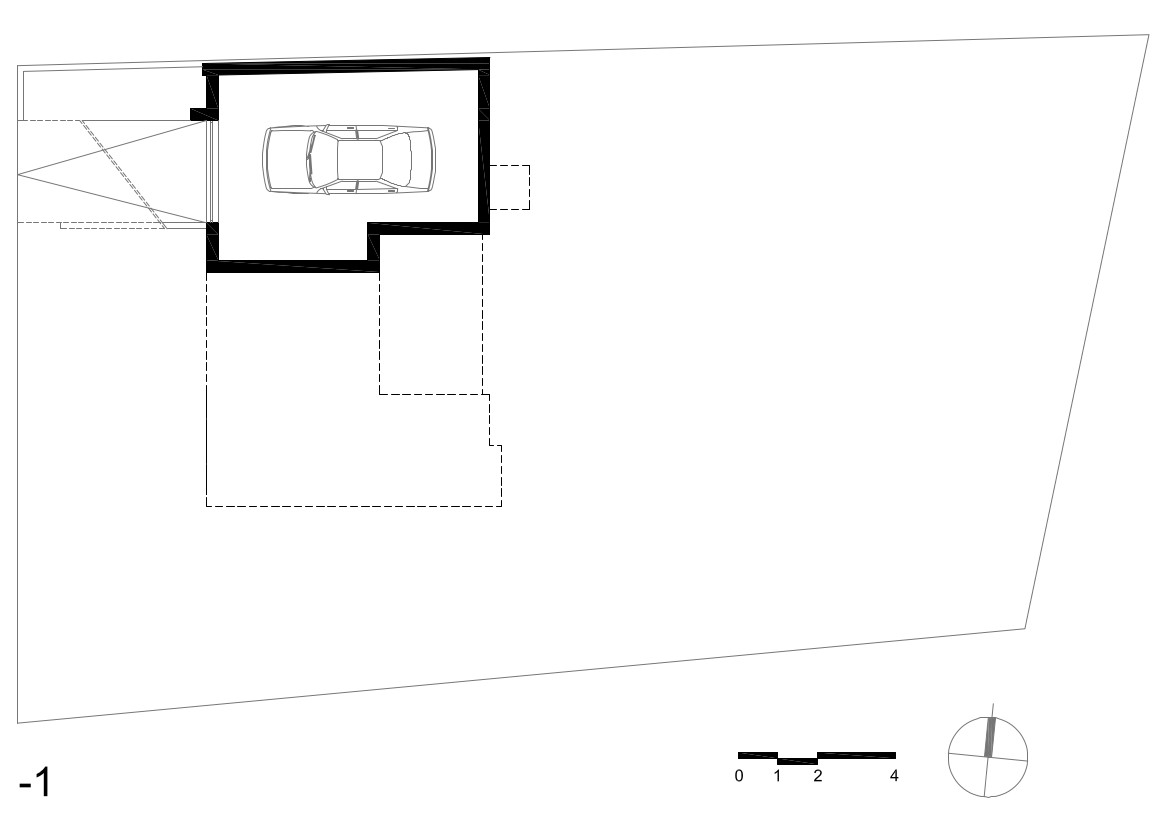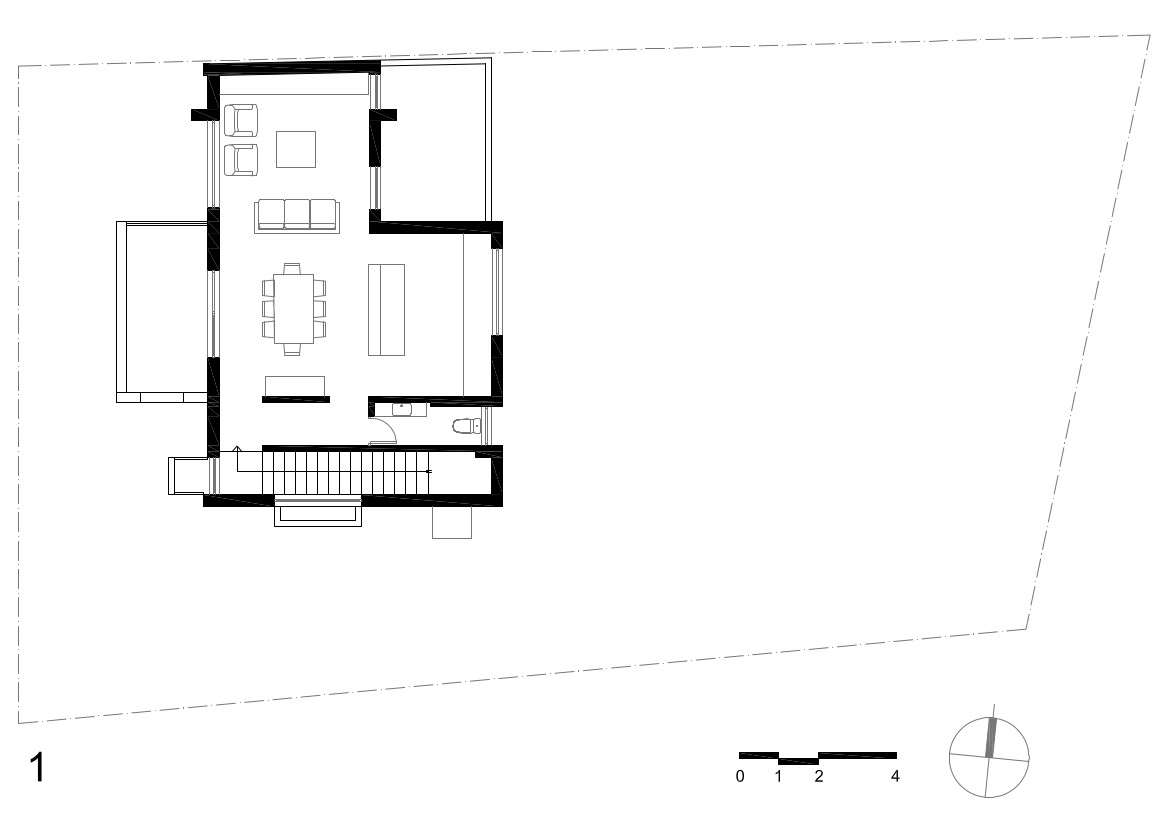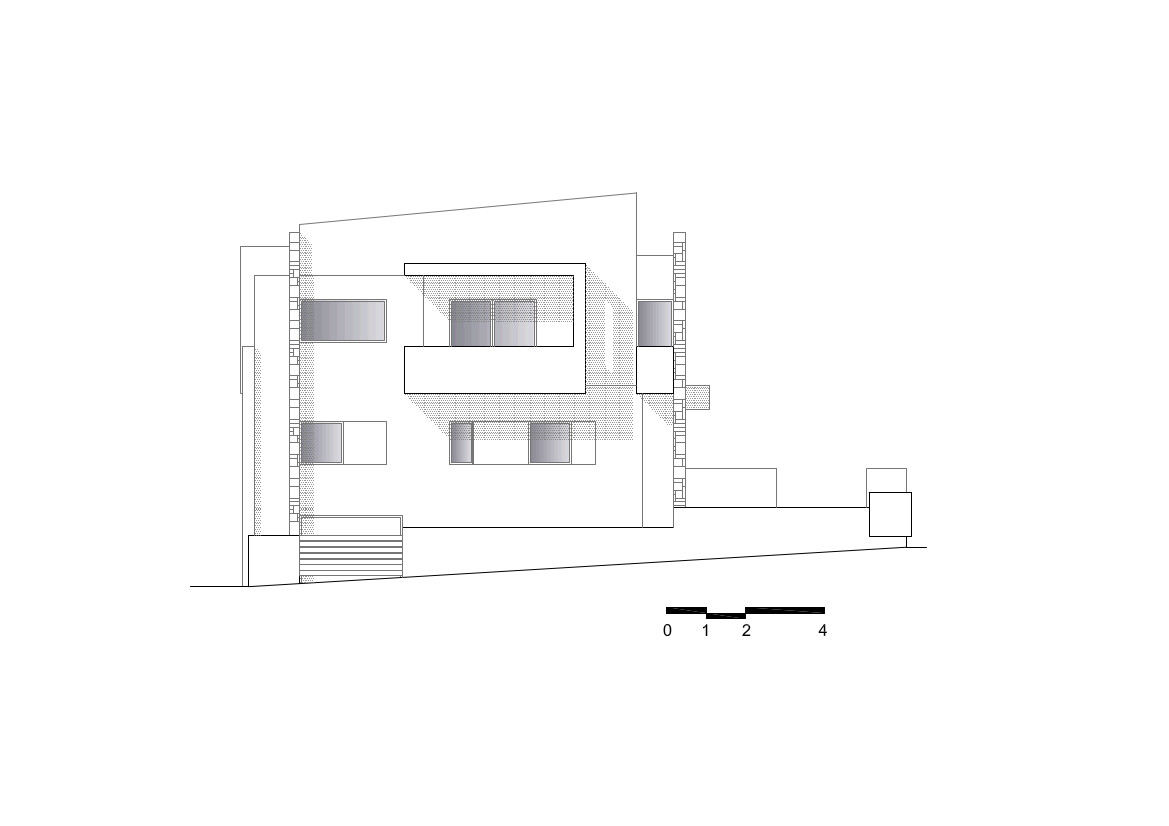“upside-down” single-family residence
2012-2014
PLOT AREA: 436,42 m²
TOTAL AREA: 120 m²
ARCHITECTURAL DESIGN: Vardalachou & Associates
LIOGHTING DESIGN: Matina Magklara
CONSTRUCTION: Vardalachou & Associates
A single-family house located in a resort area of Salamis Island.
The inner and outer living spaces were placed on the first floor, acquiring a panoramic view towards the seaside, while the private spaces were placed on the ground floor, in direct contact with a semi-open space and the garden.
Two vertical stone walls organize the volumes and define the movement axis.
Emphasis was given to the use of passive bioclimatic design systems, through openings that produce natural cooling inside the house.
All design decisions were dictated by the limited area and by the functional needs, providing a comfortable living in a minimum space.












