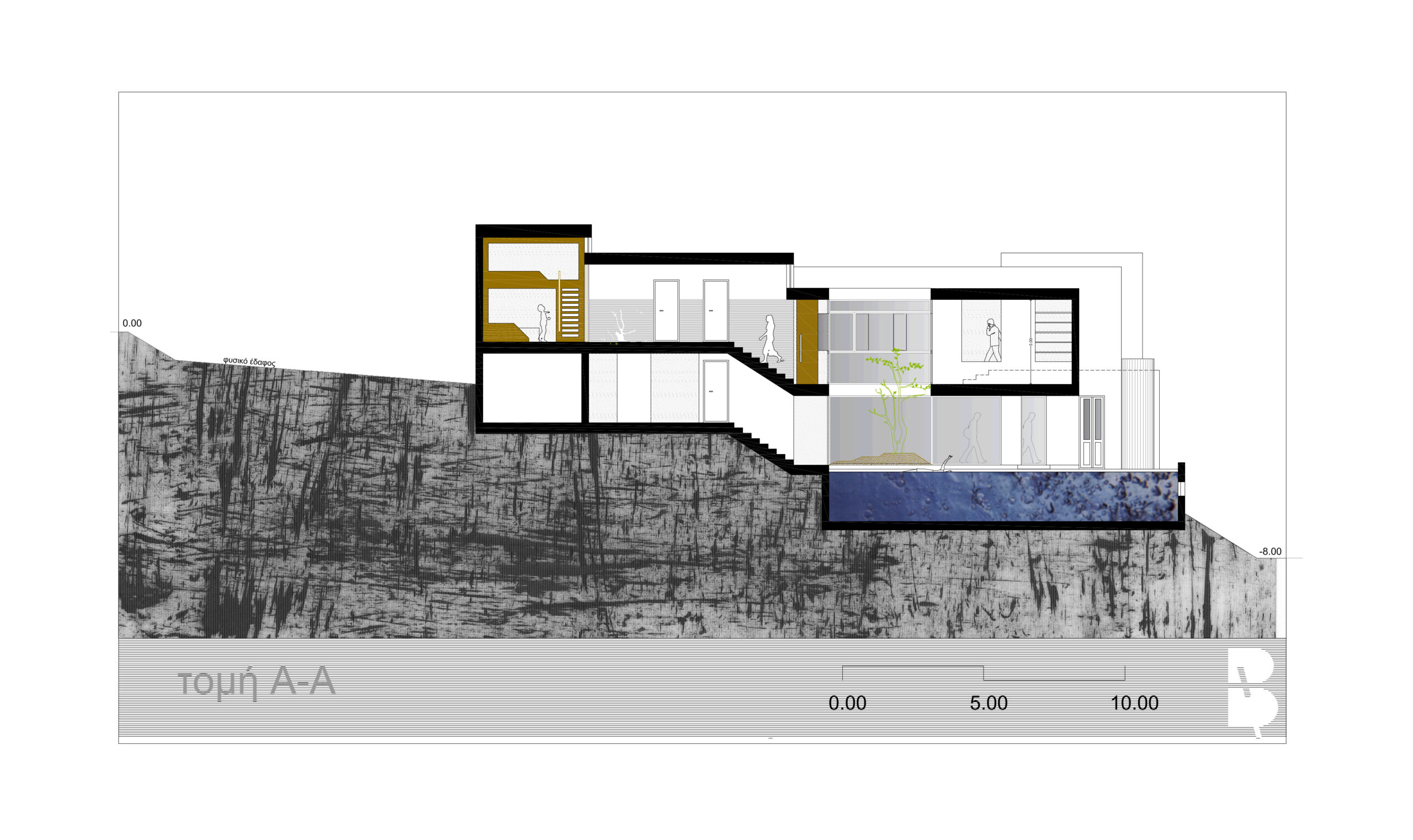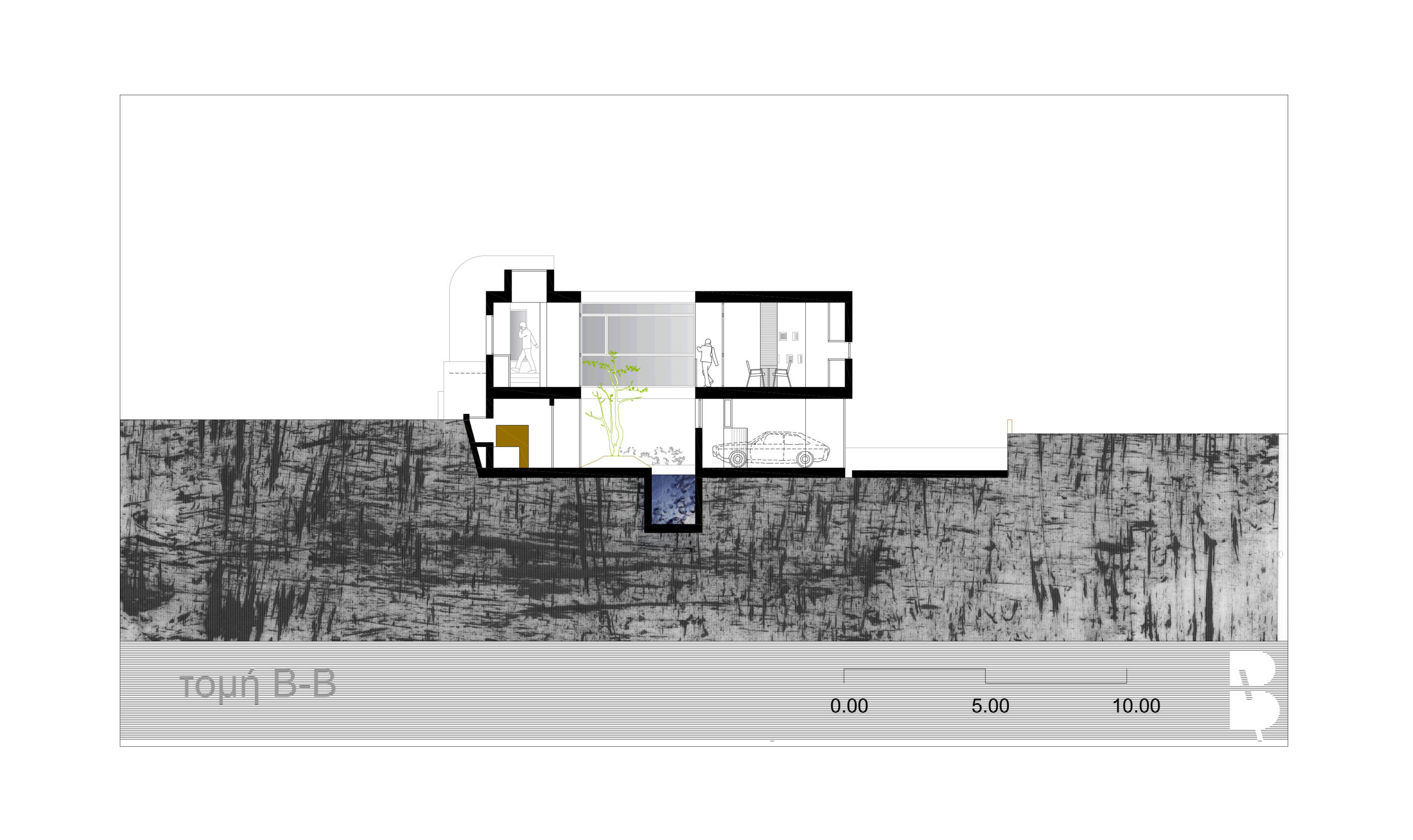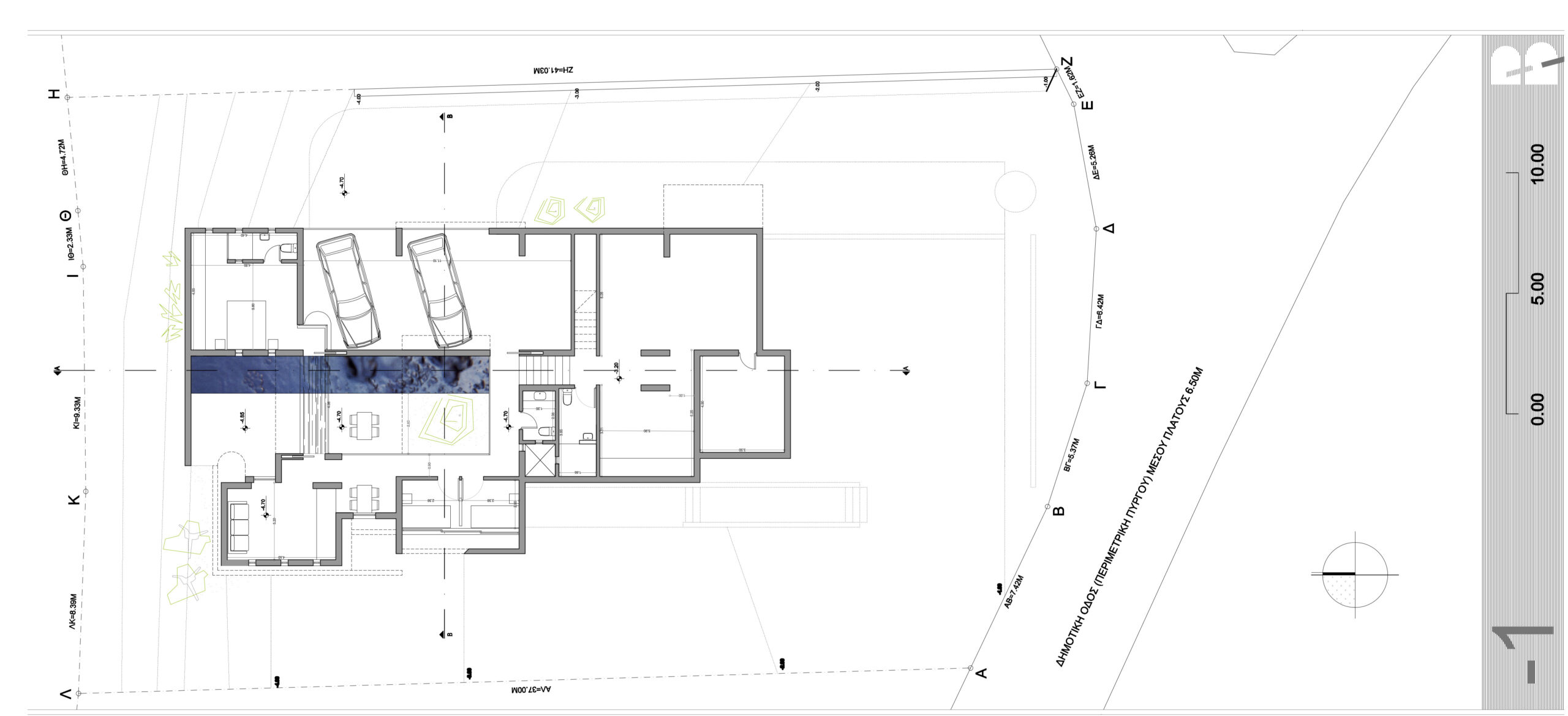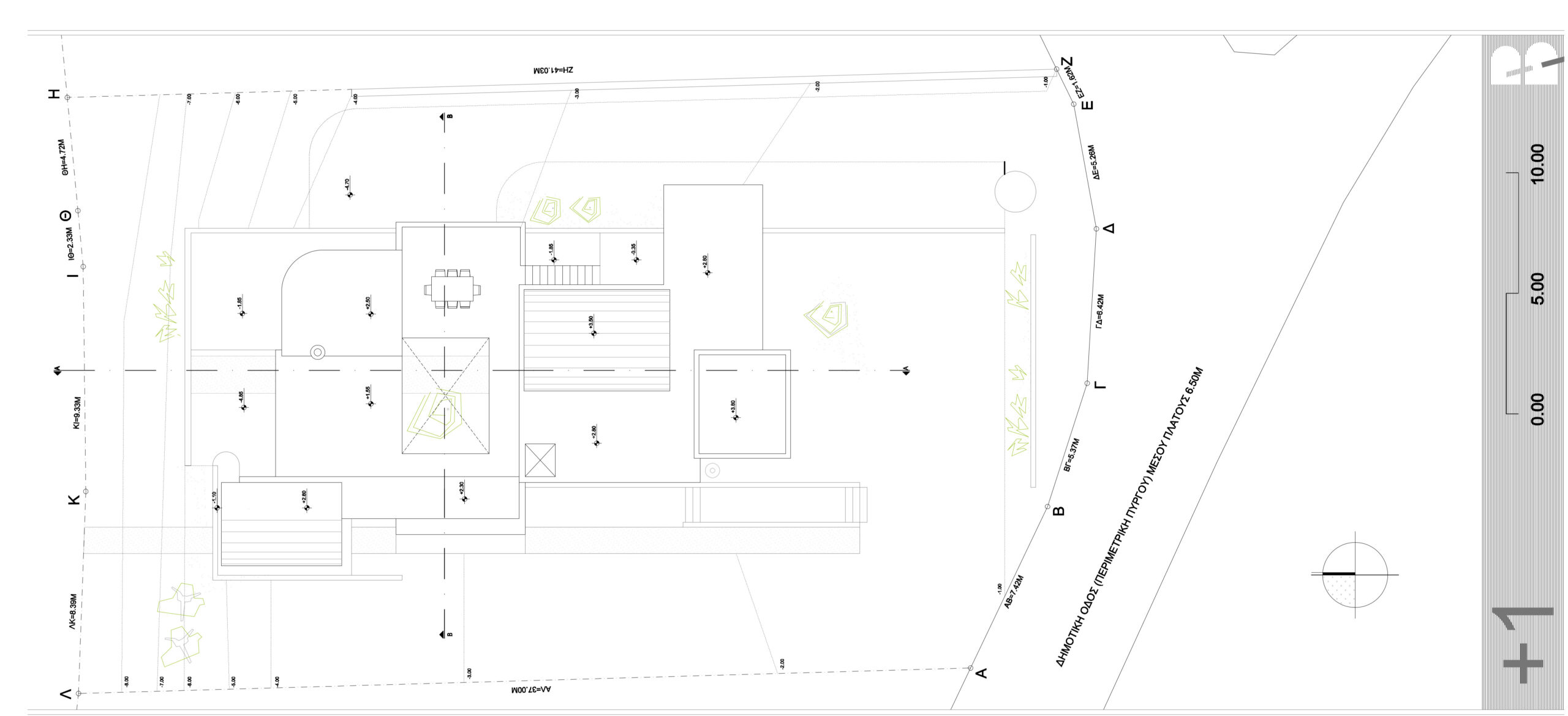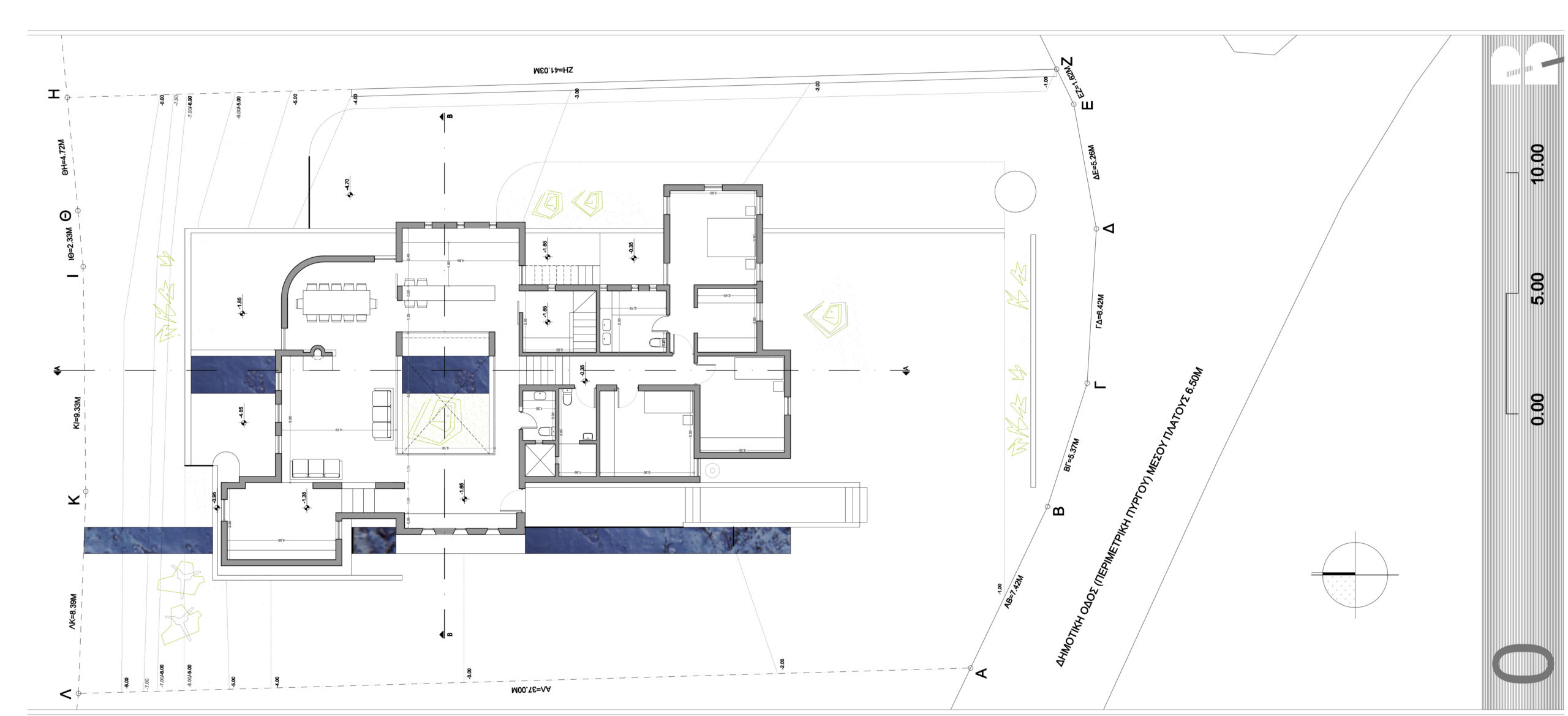SANTORINI HOUSE
2010
PLOT AREA: 1005,51 m²
TOTAL AREA: 235,6 m²
A new house in a traditional settlement of a Cycladic island, with three bedrooms and spacious living, dining and working areas with views.
Due to the morphological limitations of the traditional settlement and the exposure of the house to strong winds, the external openings are limited.
The house is organized around a patio that gives plenty of space and light.
The cellar and the guest house are developed in the basement, in direct relation to an outdoor sheltered courtyard to the south.
Water surfaces highlight the dry Cycladic land and influence the microclimate of the immediate surroundings.
The functional and morphological values of the semi-cylindrical dome are also exploited.
Due to its smooth integration into the landscape, the large size of the house is not noticeable from any point of view.




