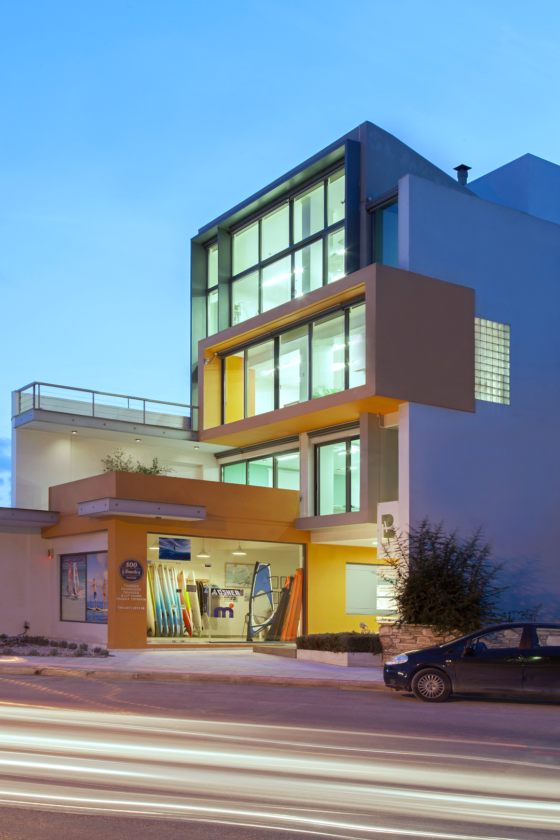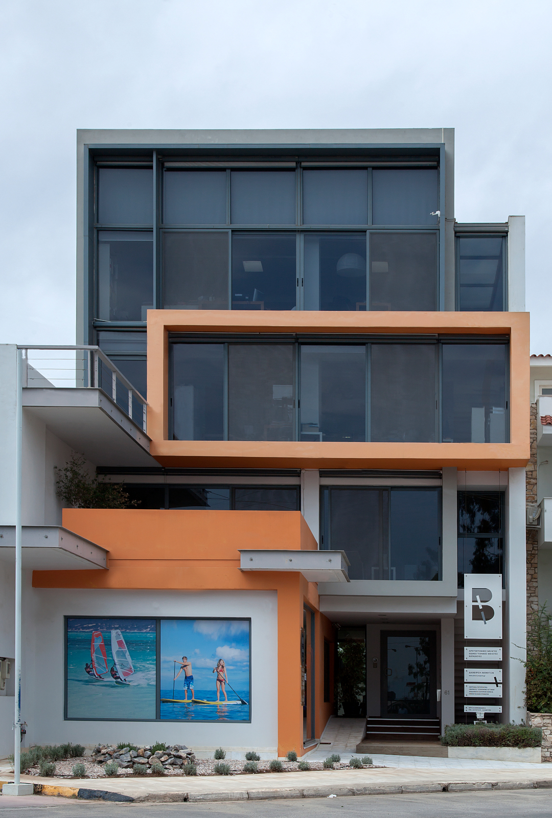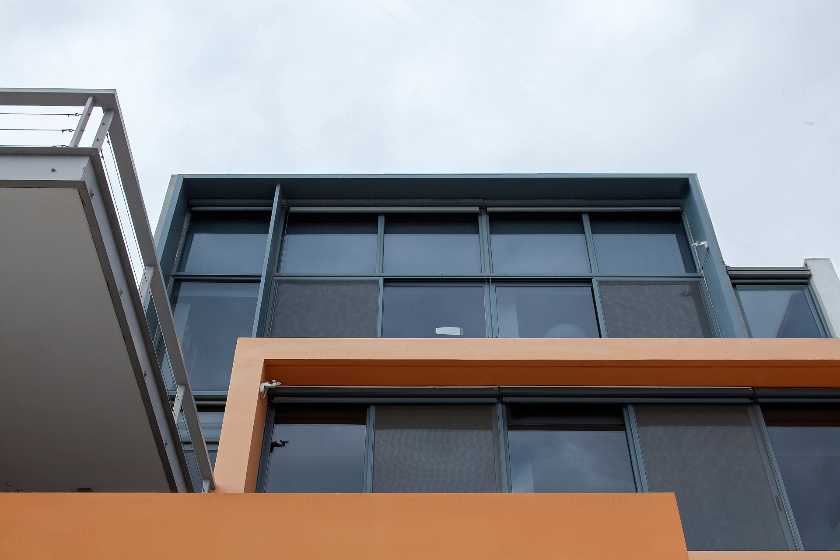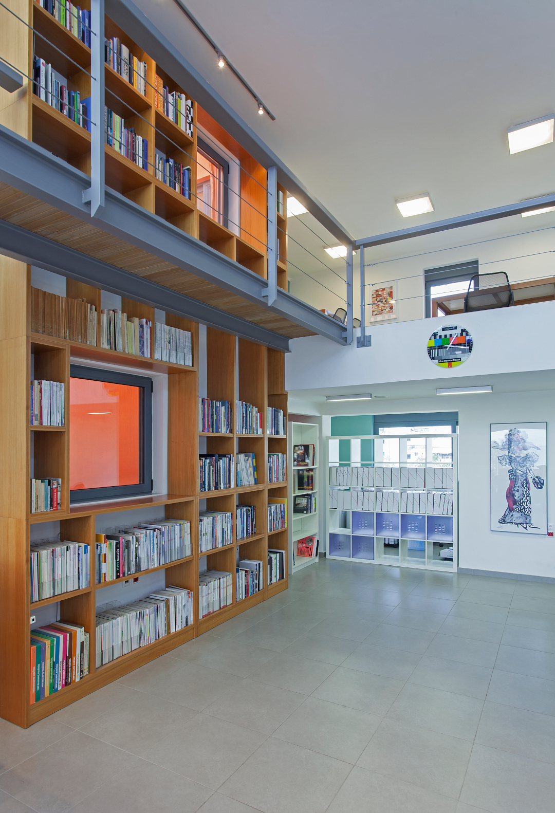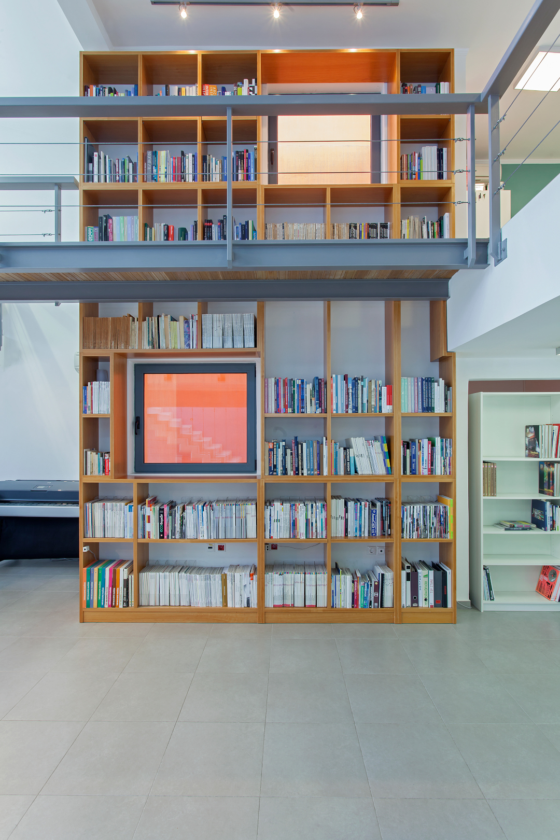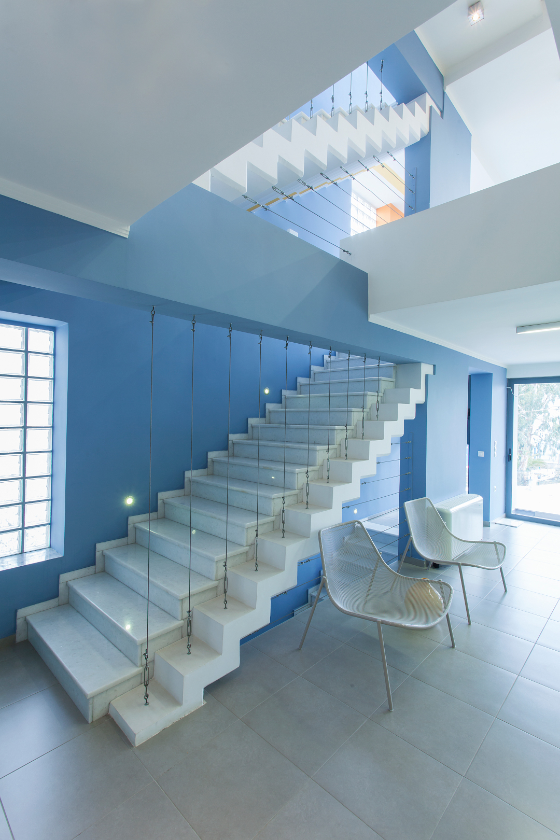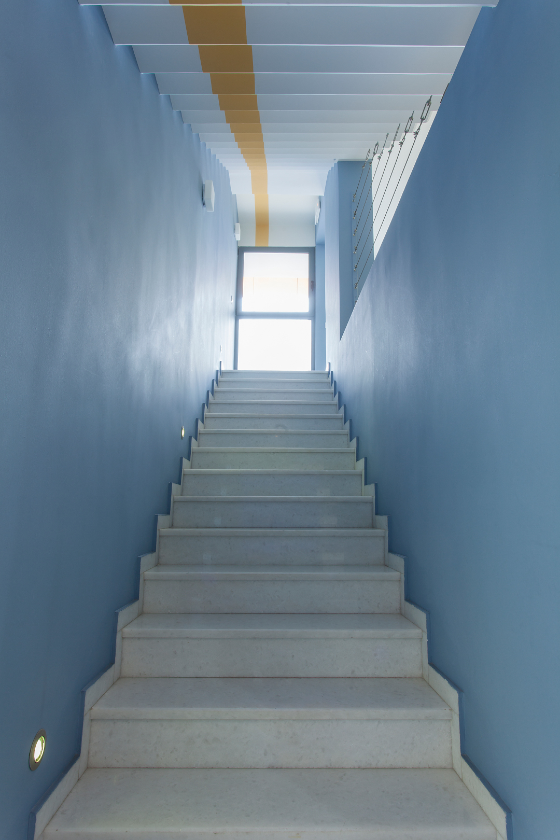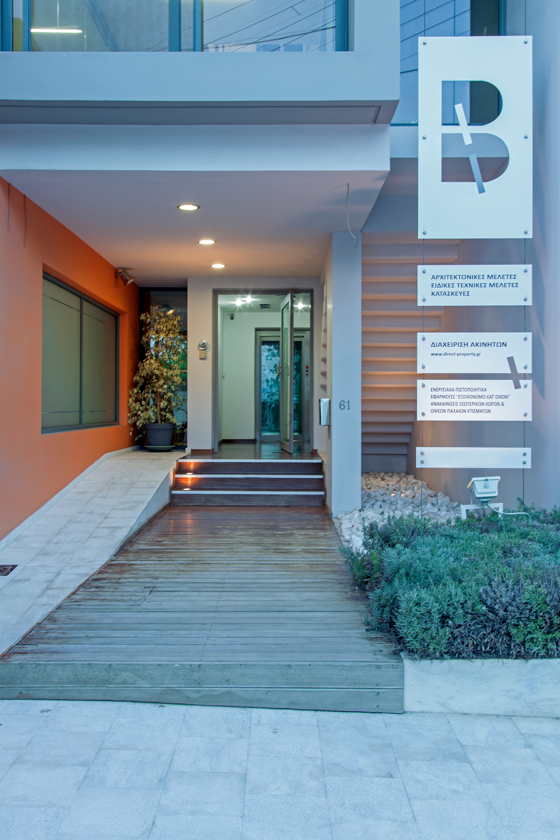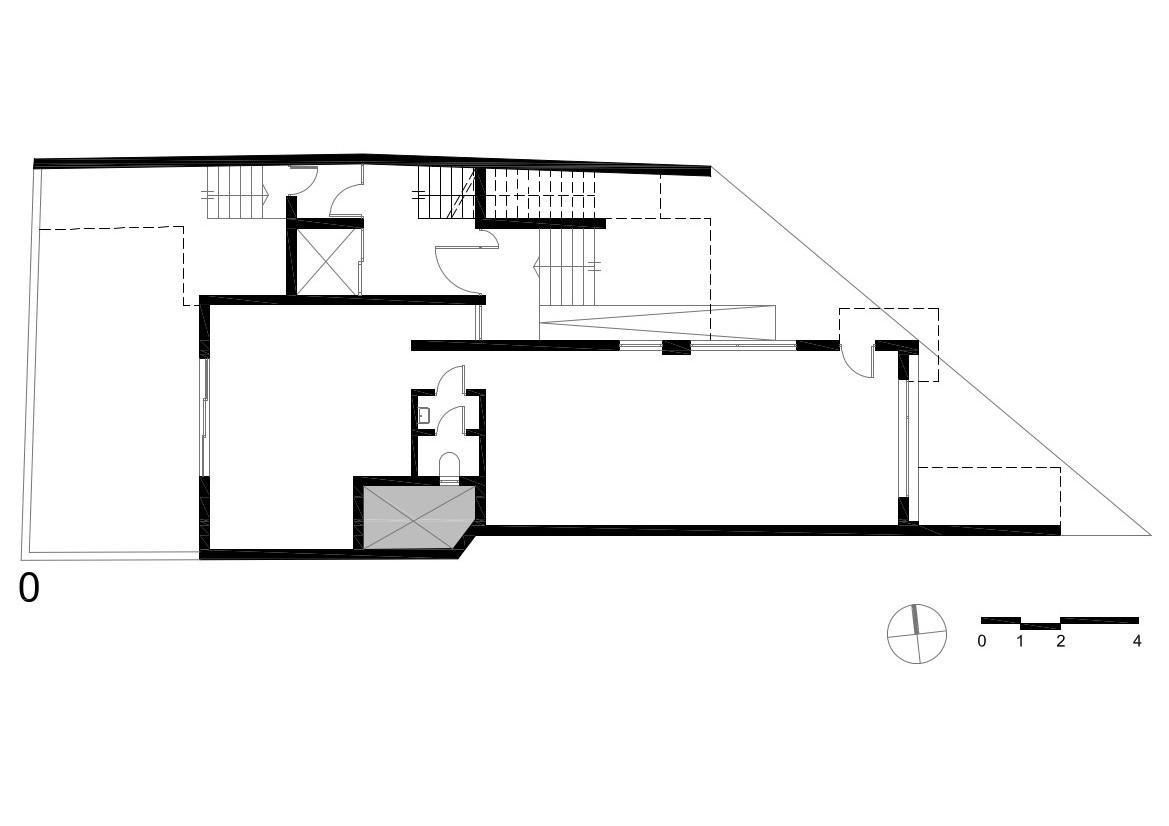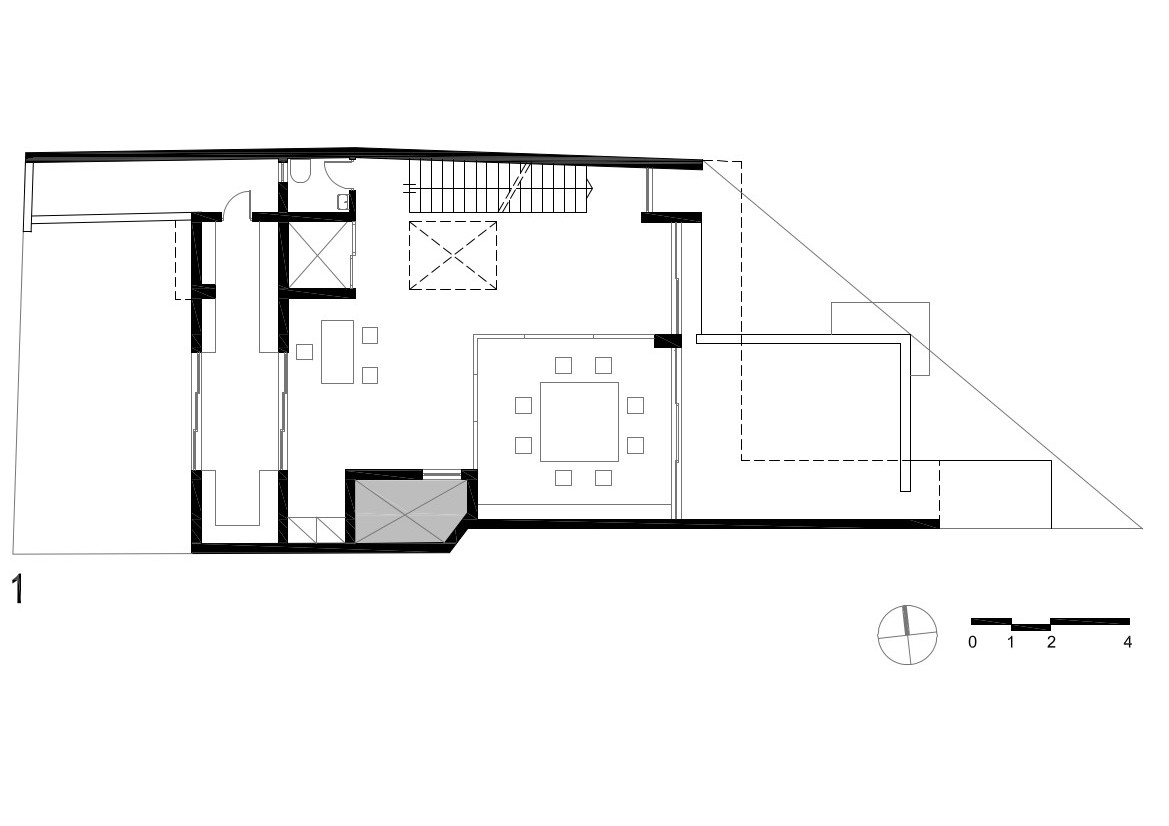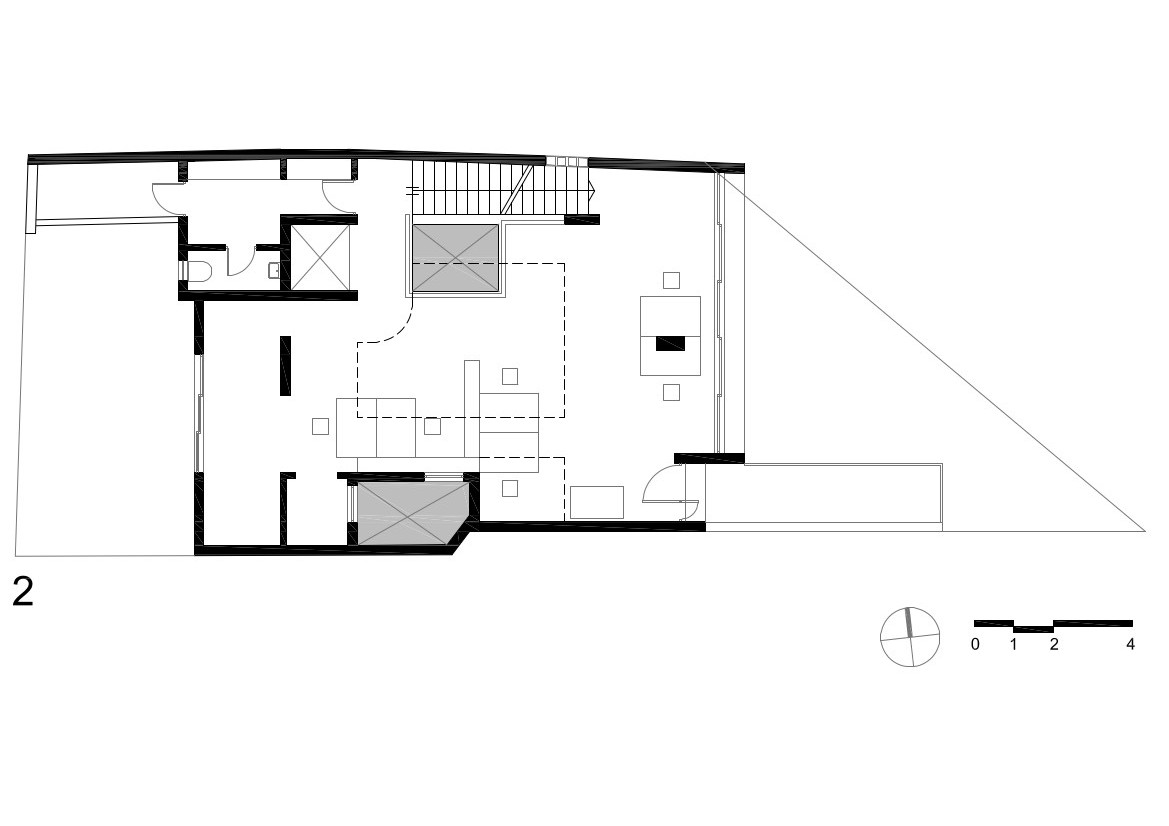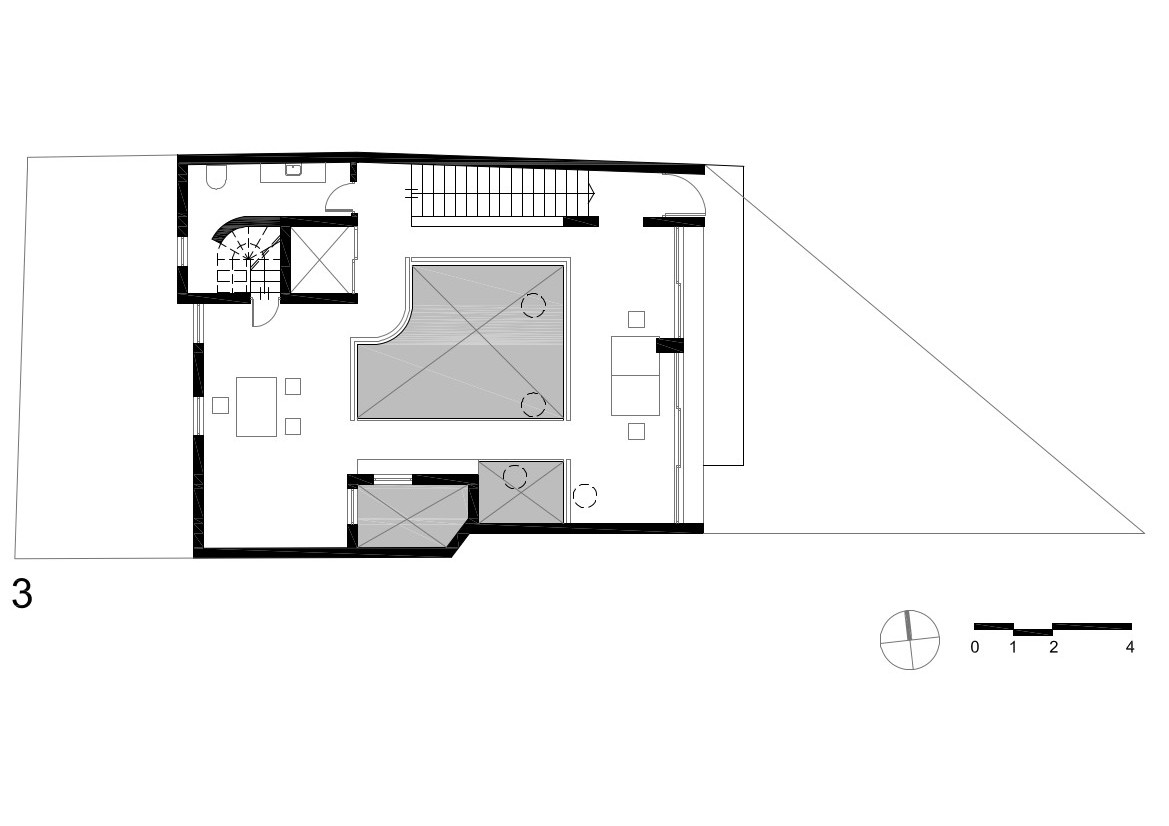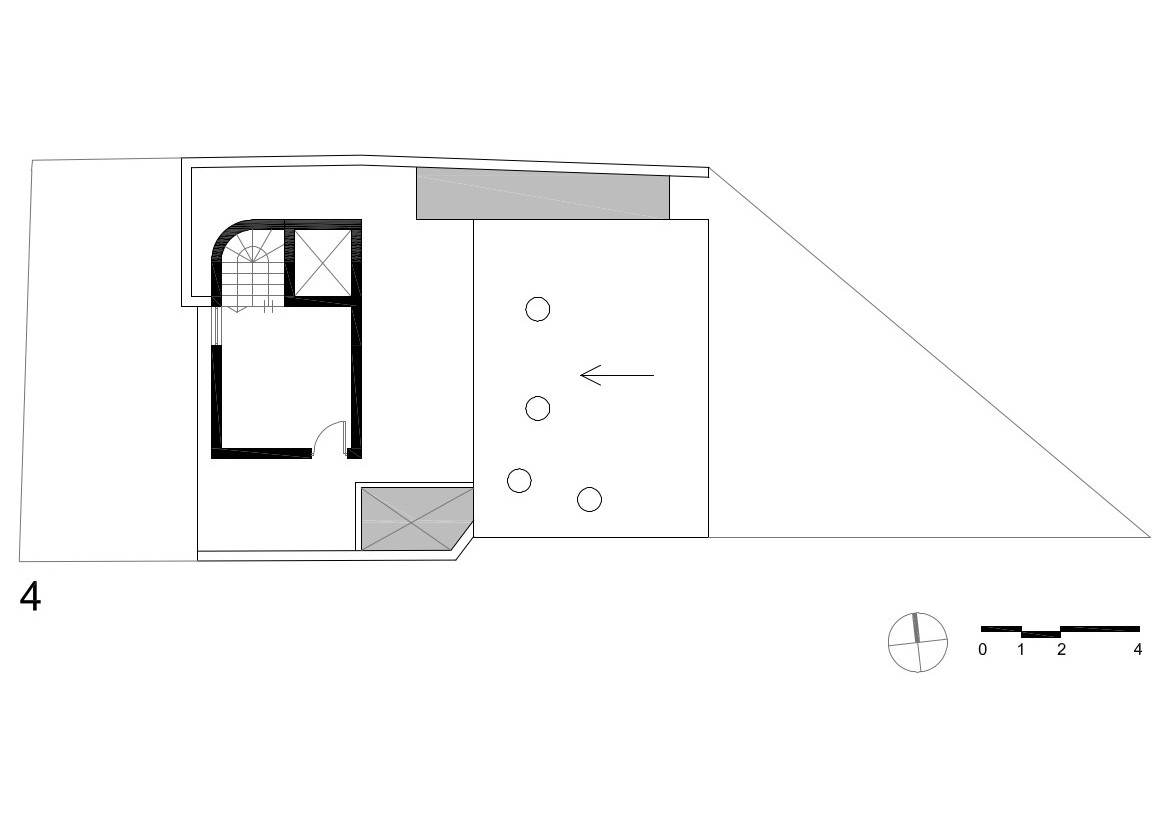office building in Salamina
2005-2007
PUBLICED: ΔΟΜΕΣ 2015 (International Review of Architecture)
ARCHITECTURAL DESIGN: Vardalachou & Associates, Orestis Konstantas
LIGHTING DESIGN: Matina Magklara
PLOT AREA: 233,42 m²
TOTAL AREA: 399,71 m²
CONSTRUCTION: Vardalachou & Associates
This is a four-floor building for commercial use on the ground floor and office use on the three levels above.
The two uses are reflected in the configuration of the blocks of the building, as the smallest volume of the ground floor projects.
The three levels develop with large openings between the floors, for a direct communication between the users, giving the space the desired flexibility, as well as the possibility of an enhanced cooperation.
The large bookcase is a profound element, extending through two floors and combining the spaces visually.
The main glass facade offers a panoramic view of the harbor and brings plenty of natural light to the office area.
This large window surface and with more openings across together with the bioclimatic chimney, provide the building with natural ventilation and cooling.
