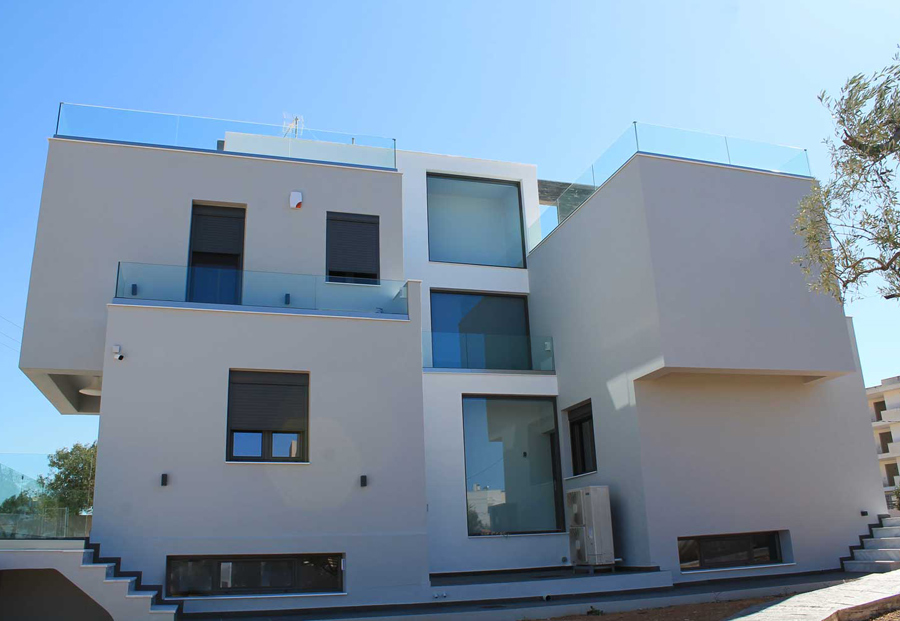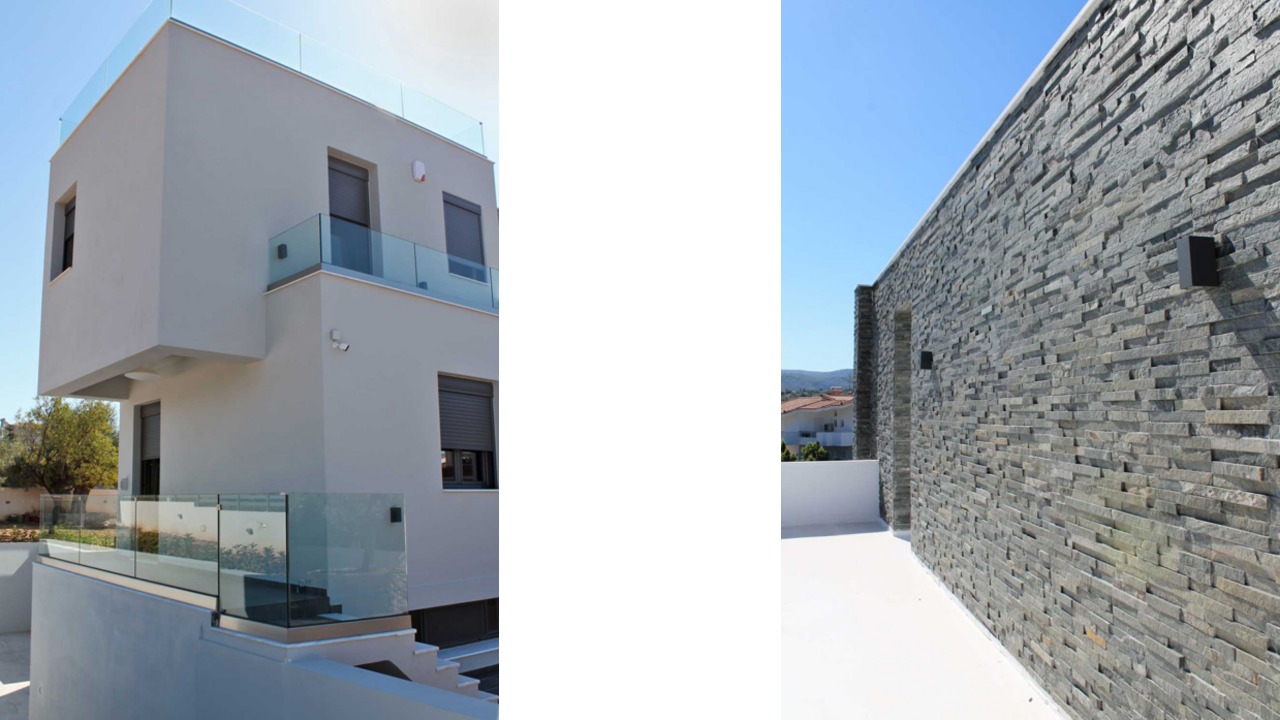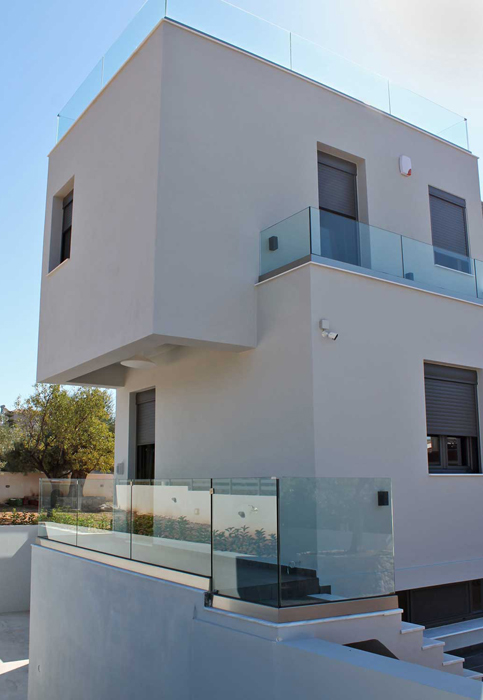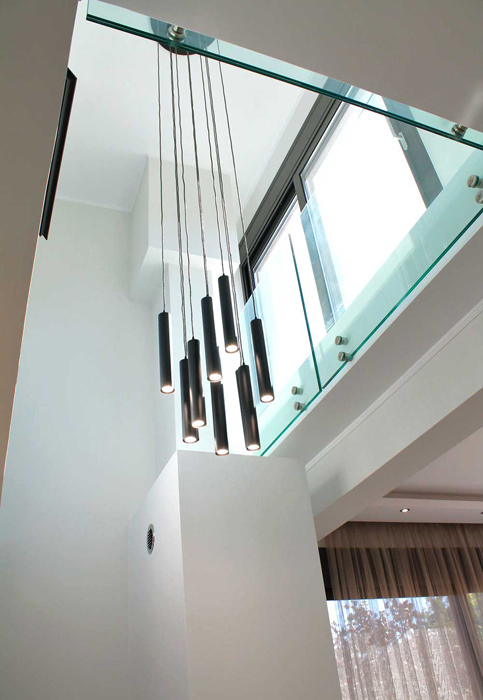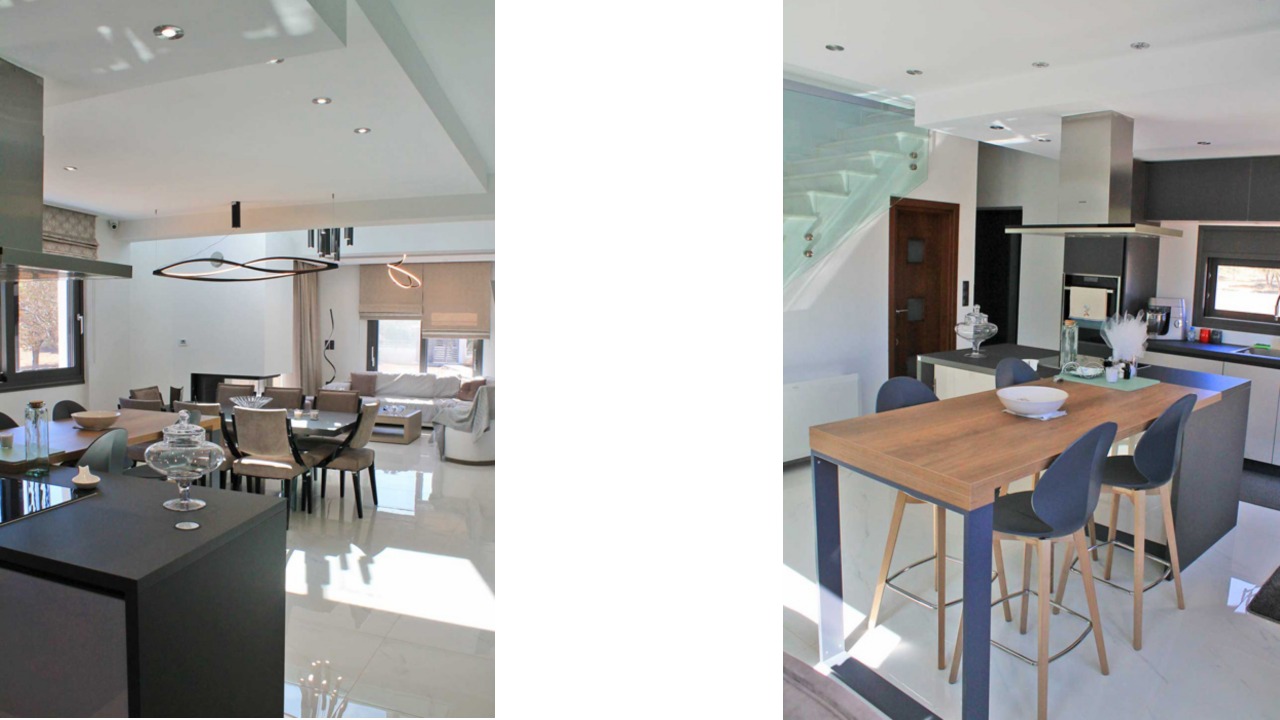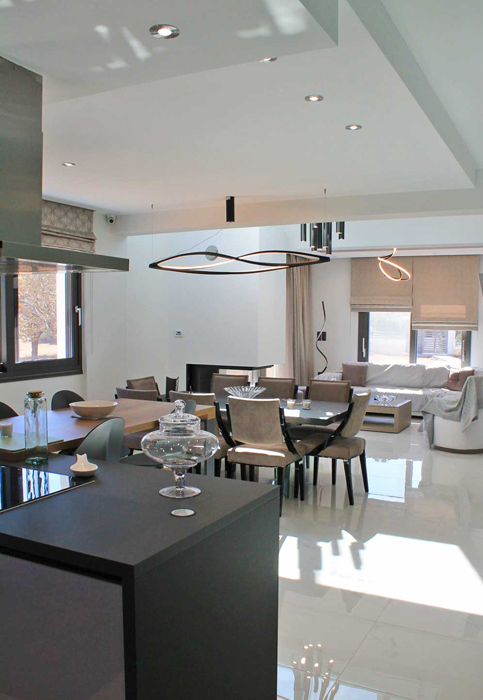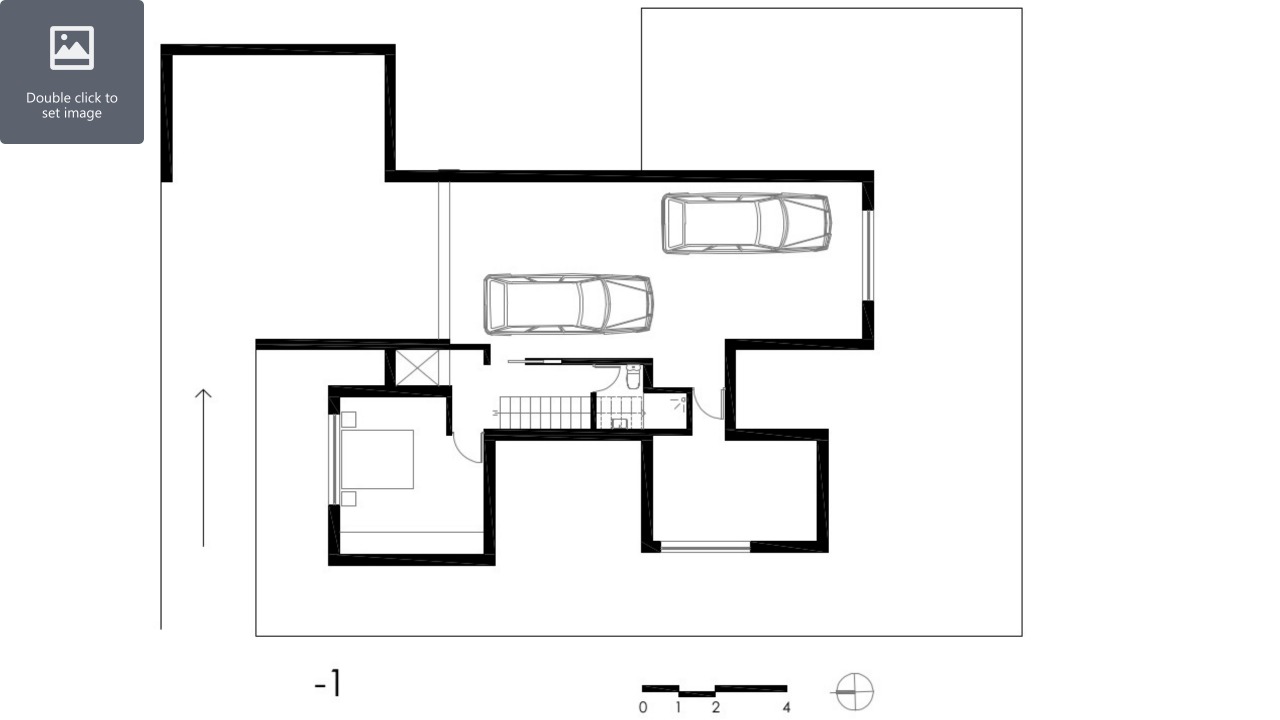RESIDENCE IN OLIVE GROVE
2016-2018
PLOT AREA: 2,300 m²
TOTAL AREA: 250 m²
The two levels of the house are connected by a vertical opening, which is penetrated by vertical elements.
Around it, an internal balcony is developed, diffusing the light from the windows of the floor throughout the house.
On the staircase to the floor and the roof, large openings give a special experience.
A vertical stone level organizes the volumes of the house, which are slightly differentiated by colors and materials.
The oppositional arrangement of the openings favors natural cooling, while a sequence of open and semi-open spaces compose a unique sense of habitation.




